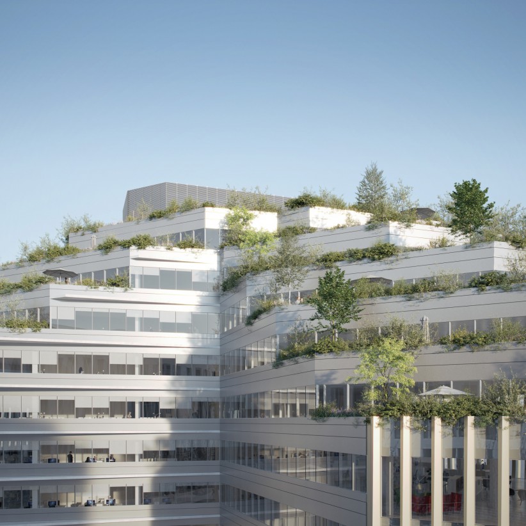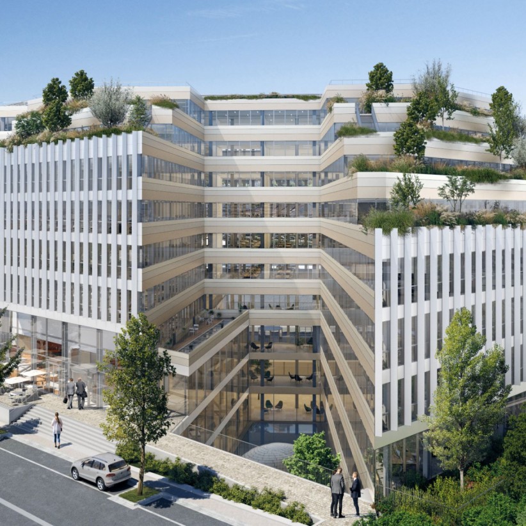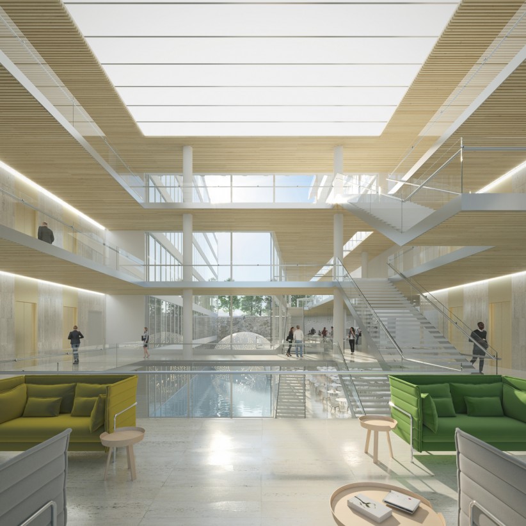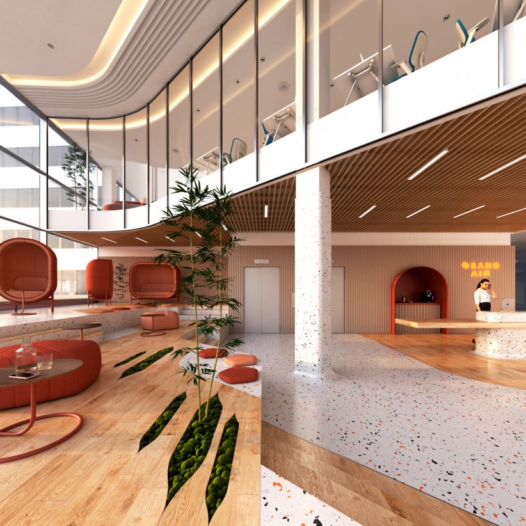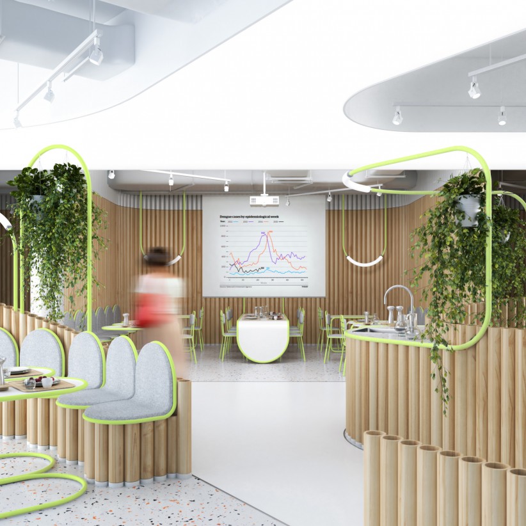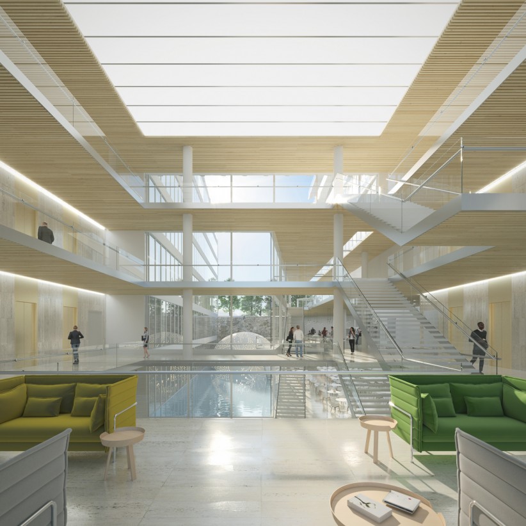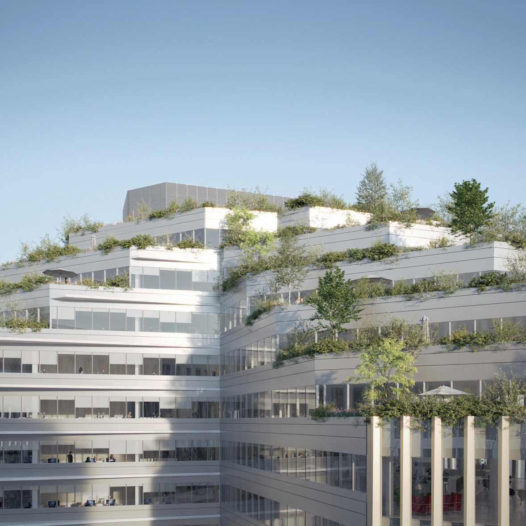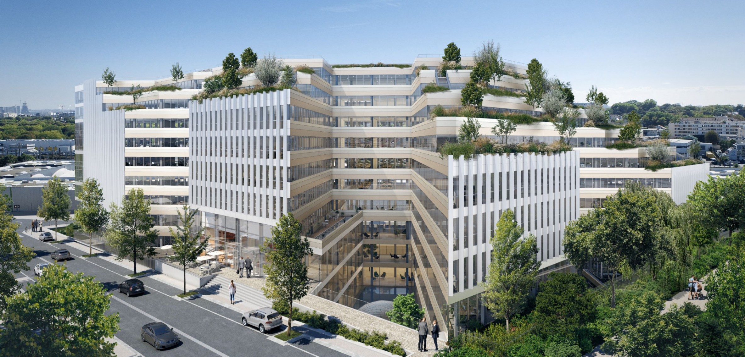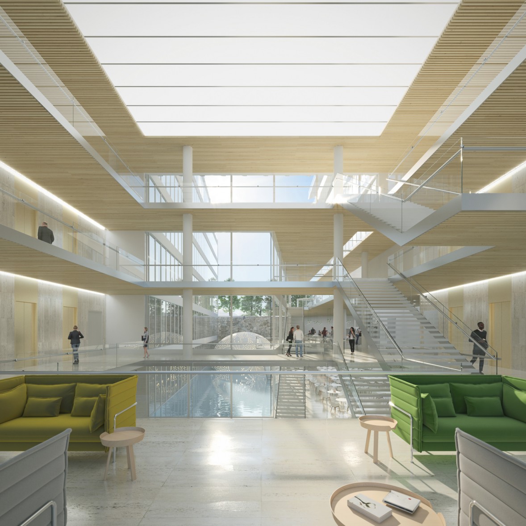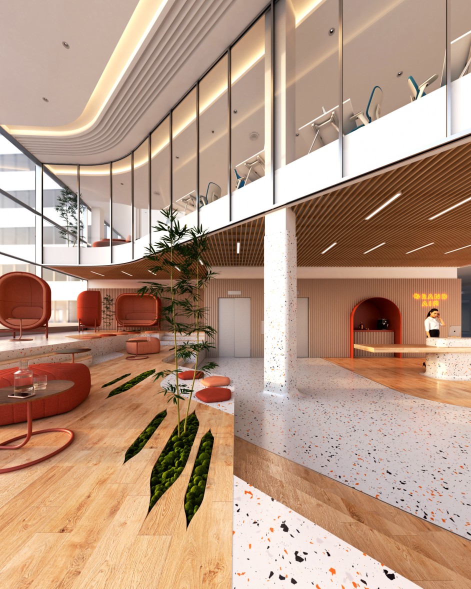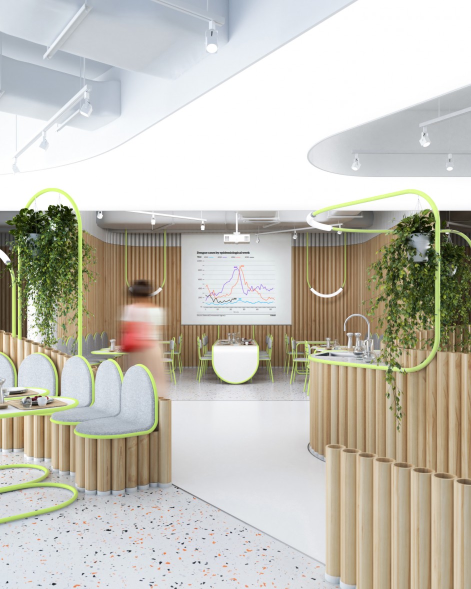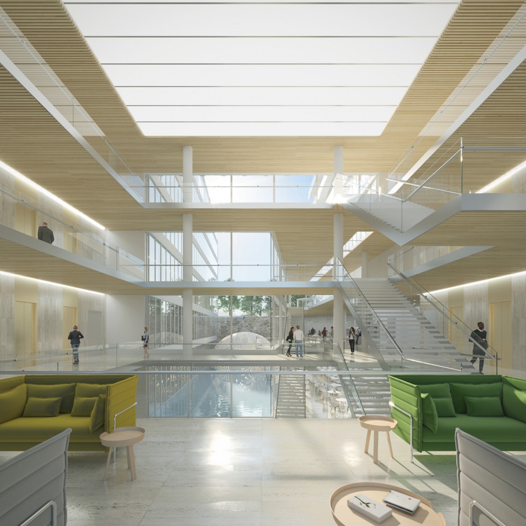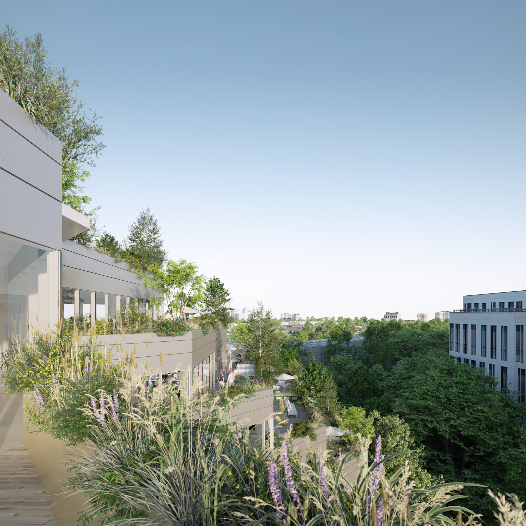

Grand Air
-
Localisation
Ville de Châtillon (92)
-
Maître d’ouvrage
Sas Les Ateliers / Gingko Advisor
-
Rôle de l’agence
Architect
-
Programme
New, nine-storey office building, seven stories in the superstructure plus parking on three basement floors
-
Superficie
28 000 m² SDP
-
Budget
66 M €
-
Livraison
2022
-
Certifications
HQE Bâtiment Durable 2016 avec un Passeport « Excellent » ; BREEAM International New Construction 2016, avec un niveau « Very Good »
-
Labels
OsmoZ – Levier Bâti et Équipements ; E+C- (E3C1) ; BEPOS EFFINERGIE 2017 ; BBCA - Niveau « Performance » ; R2S ; Biodivercity
-
Photograph
© (Images de synthèse) Aurélien Molcard, AM Graphisme, SRA Lab
Grand Air is the result of a unique design approach that draws on the strength of the surrounding urban landscape. Following horizontal and vertical lines, the building extends over almost 30,000 sq m. The presence of former mines influenced the design: horizontal lines form a series of strata that segment the building. The railway line that runs alongside Rue Perrotin also provided a source of inspiration. Like a dynamic fresco, the rails form a moving picture with vertical lines travelling up and down and back again. The façades are adorned with golden spines which bring vertical movement to the building.
Driven by the client, this building is exemplary in terms of energy performance and respect for the environment as well as occupier comfort and space flexibility. Having taken this approach, several certifications and standards have been achieved, including HQE Bâtiment Durable 2016, BREEAM International New Construction 2016, BBCA “Performance”, … We applied our expertise throughout this project, from the architectural design through to the internal fit-out and landscaping.
