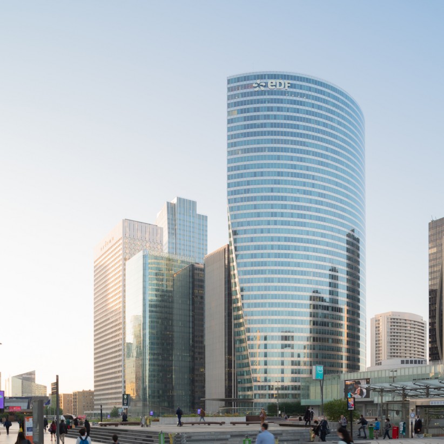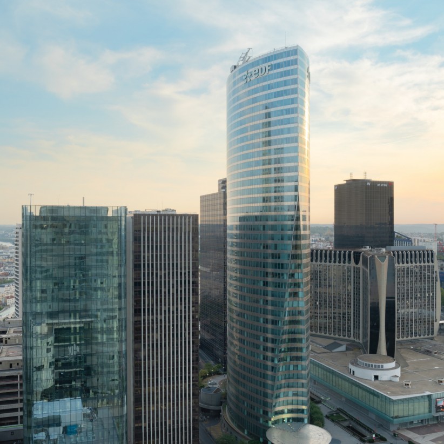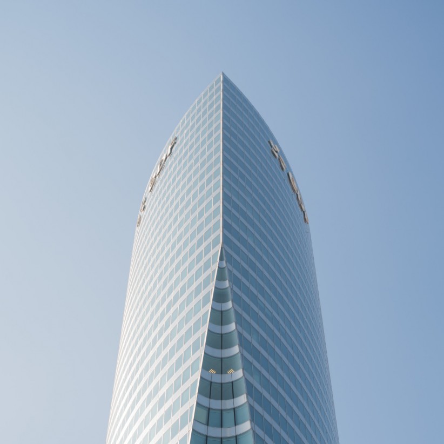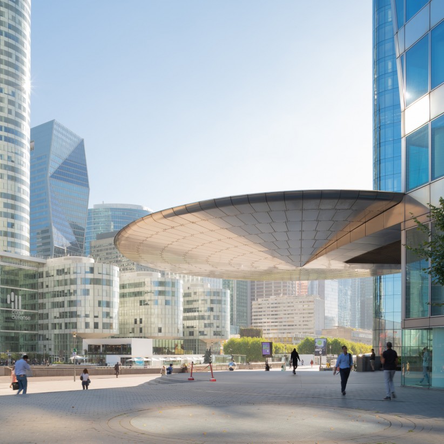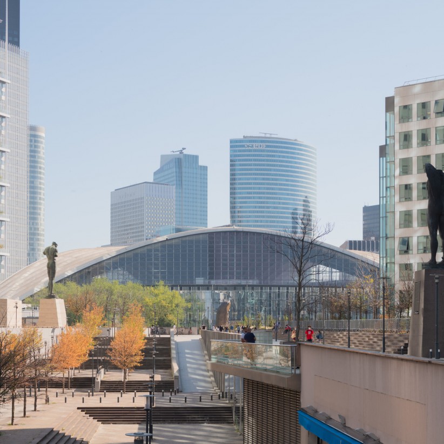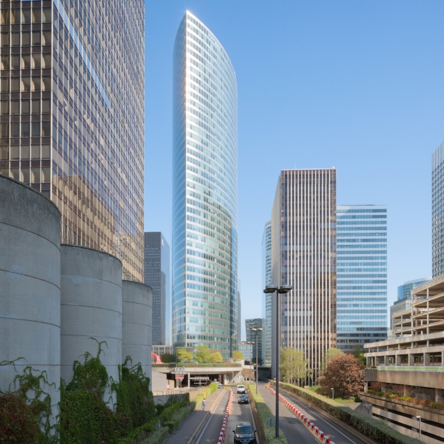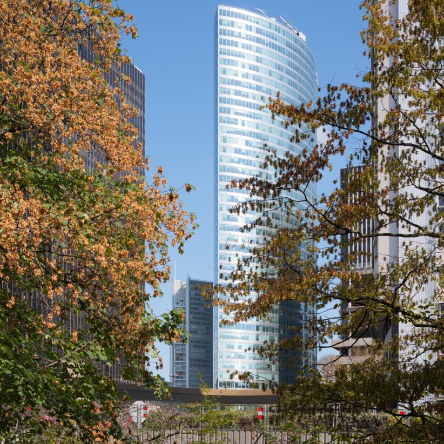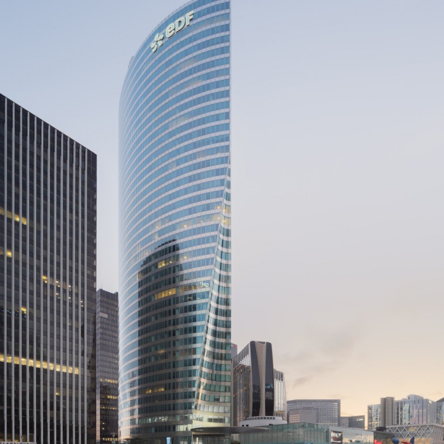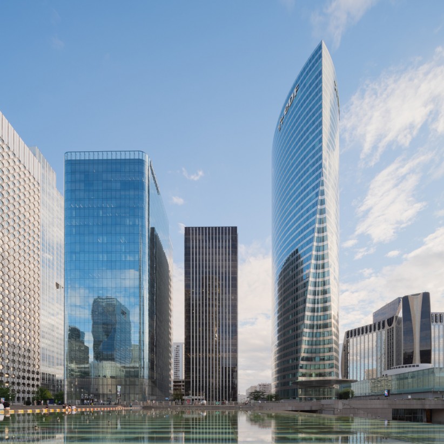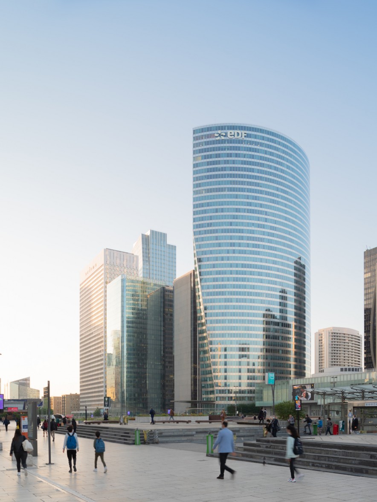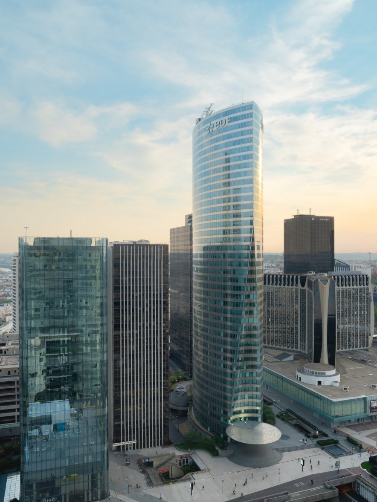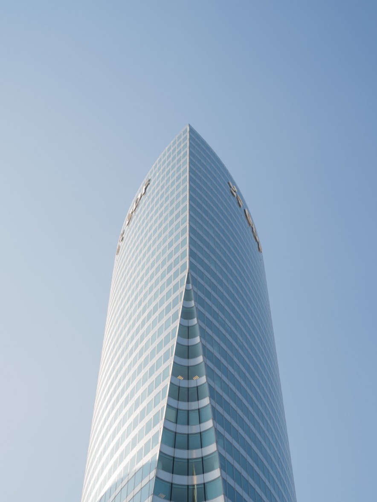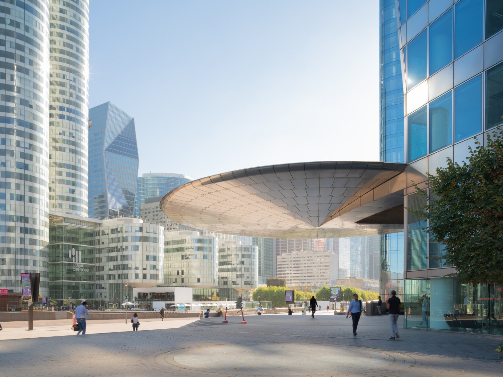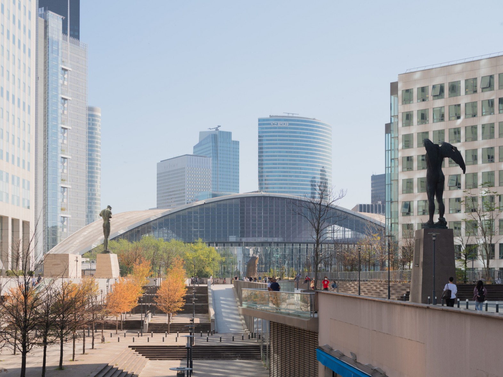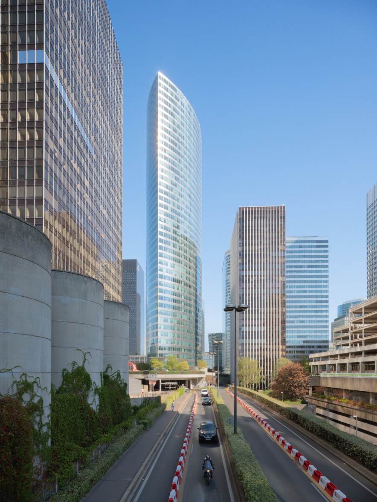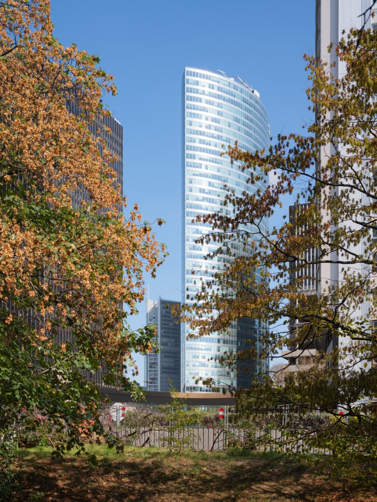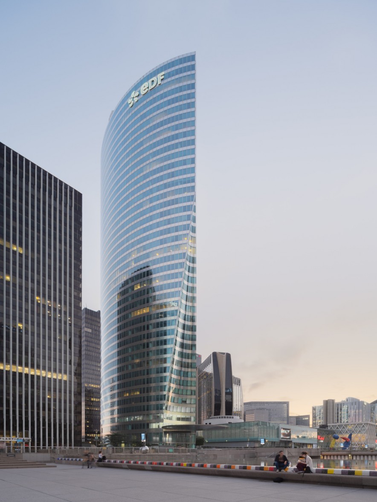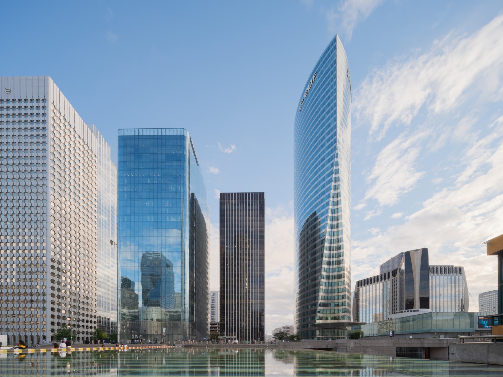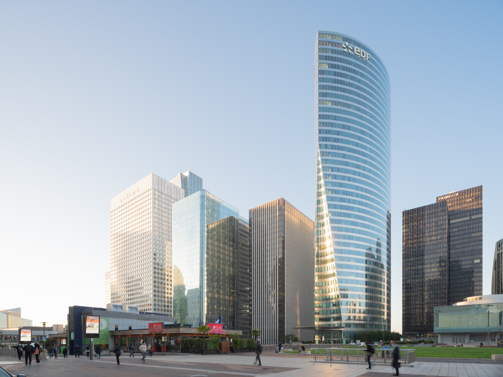

EDF Tower
-
Localisation
Puteaux, La Défense
-
Maître d’ouvrage
PB6 développement et Hines France
-
Rôle de l’agence
Partner architect + MOEX
-
Architecte associé
Pei Cobb Freed & Partners Architects
-
Programme
construction of a 46-storey high-rise office building, including 6 floors in the substructure and 40 in the superstructure
-
Superficie
65 000 m²
-
Budget
102,1 M €
-
Livraison
2001
-
Photograph
© Jared Chulski
The EDF tower, also known as PB6 tower, is located on a raised pedestrian walkway on a major thoroughfare from the Louvre to the Grande Arche. SRA ARCHITECTES and New York-based Pei Cobb Freed & Partners Architects LLP delivered this high-rise building which comprises 63,000 sq m of office space, a 1,500 sq m lobby, restaurants and 4 underground parking levels. This 46-storey building is directly accessible from the a pedestrian plaza, La Dalle, in La Défense and offers unobstructed views over the Grande Arche. To enhance the quality of outdoor space and conditions for those working in the tower, the building is equipped with a circular stainless steel and glass canopy. These materials are also used in the façades to augment the curves and indentations that are characteristic of the tower. As a demonstration of architectural achievement, the building is 70m long and 32m wide and is wider at its peak than at its base. SRA ARCHITECTES was responsible for designing the internal fit-out, particularly in the restaurant areas. This project is ‘HQE Exploitation’ certified.
