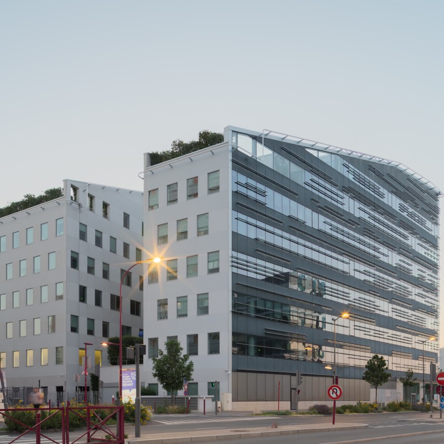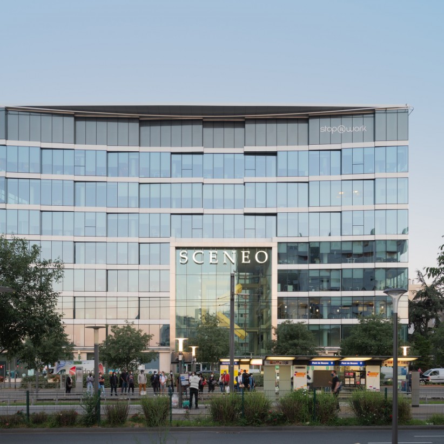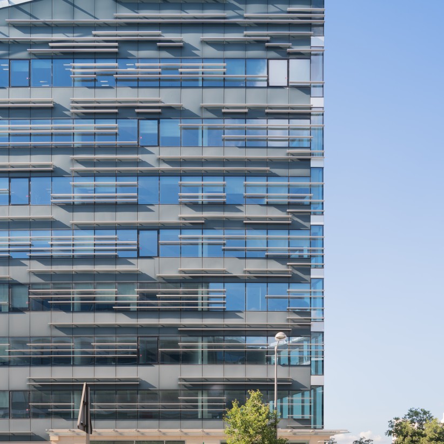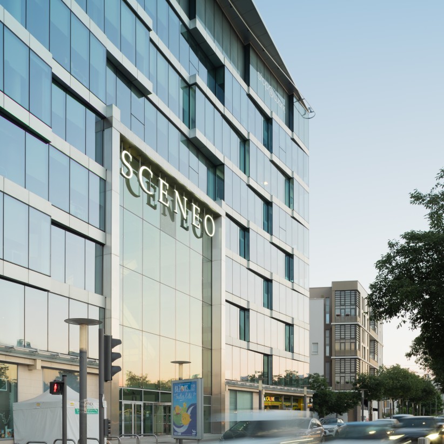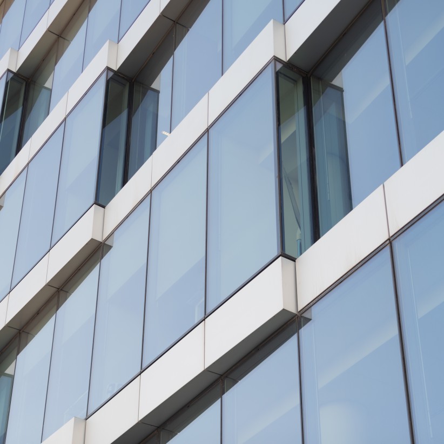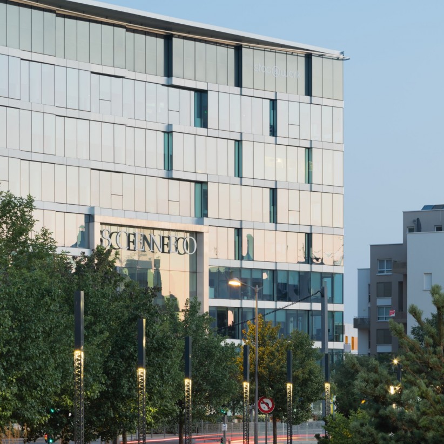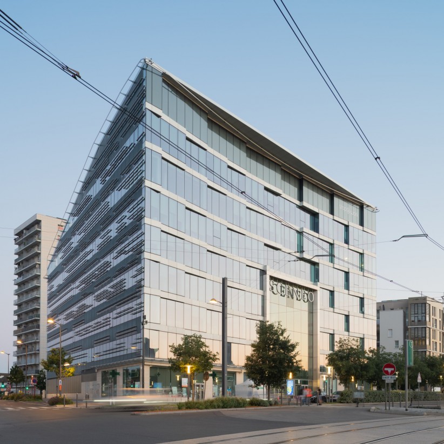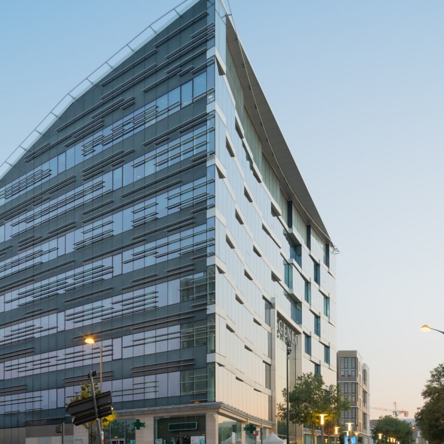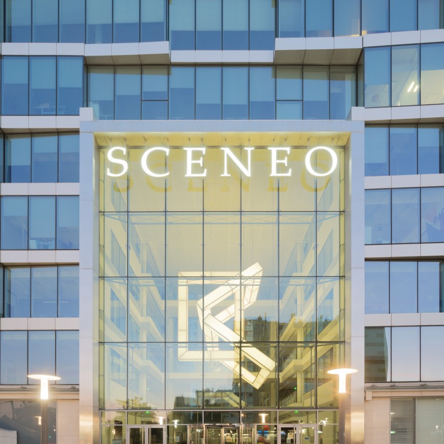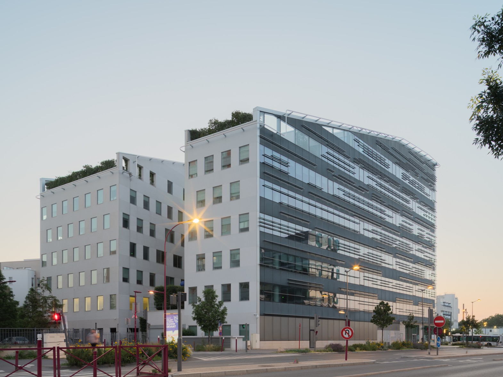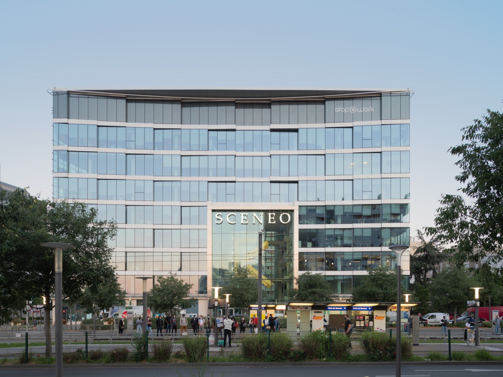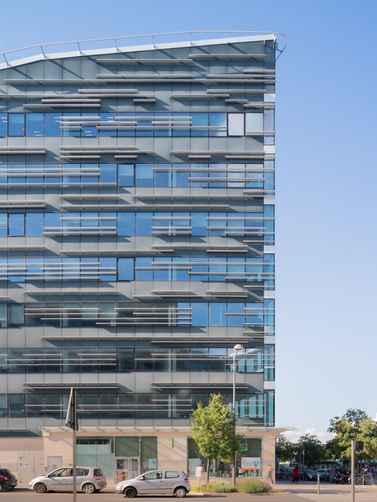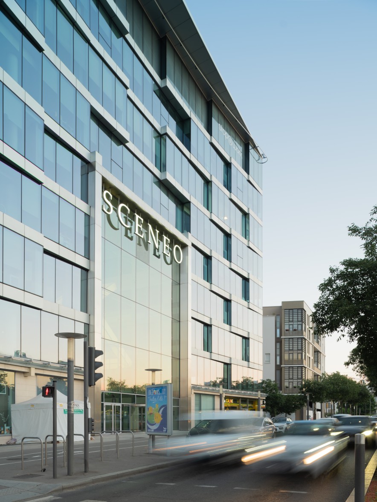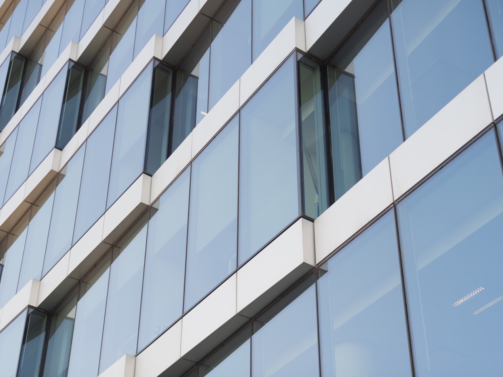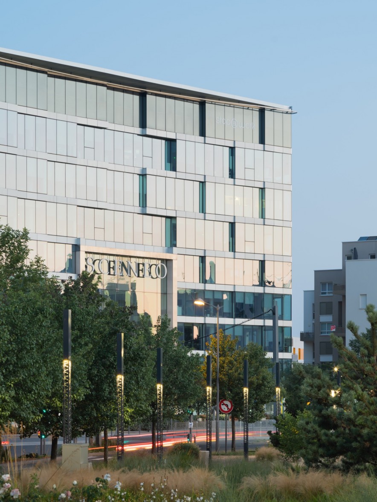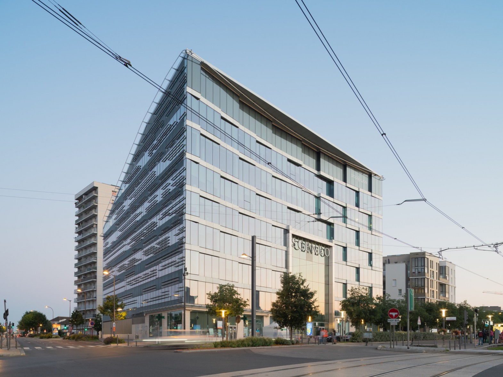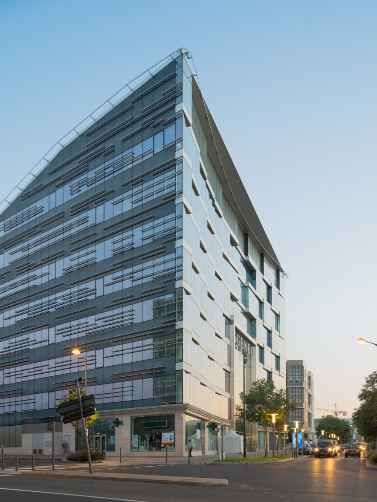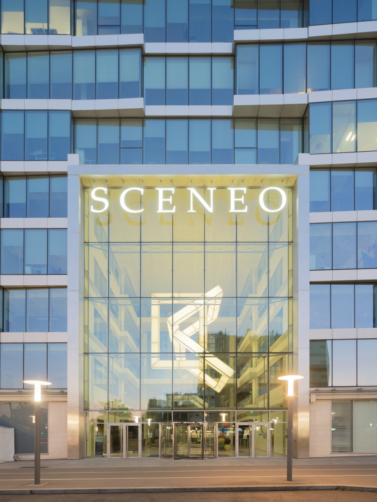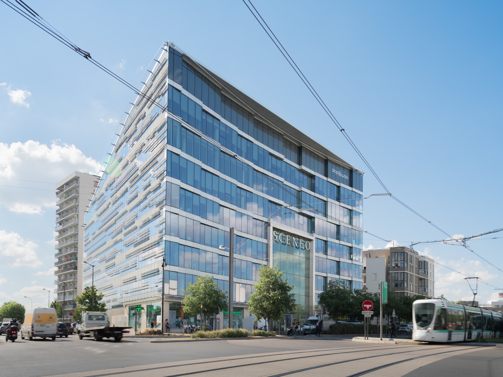

Scénéo - Bords de seine 3
-
Localisation
Ville de Bezons Bords de Seine - ilot 3
-
Maître d’ouvrage
HRO
-
Rôle de l’agence
Partner architect + MOEX
-
Architecte associé
SOM - Skidmore, Owings & Merrill
-
Programme
Construction of an office and commercial building, with on the ground floor 2 commercial premises, 7 levels of offices and parking on 3 levels of basement
-
Superficie
12 405 m²
-
Livraison
2014
-
Photograph
© Jared Chulski
Located alongside the new Pont de Bezons station (the last stop on the extension of tramway T2) the building is a key feature of a new public square. The new Scénéo head office, designed by SOM, offers magnificent views over the river Seine and La Défense. Divisions break up the enormity of the office building by subdividing it into smaller units that are closer to a traditional urban built environment. The sloped roof with terraced gardens acts as a fifth façade, all of the others are fitted with sun protection. The generous communal areas, such as the 15-metre-high atrium, and the internal décor encourage ownership of the working environment. Scénéo was the first building in France to achieve the WELL Building Standard, a certification that focuses on the health, comfort and wellbeing of building occupiers.
